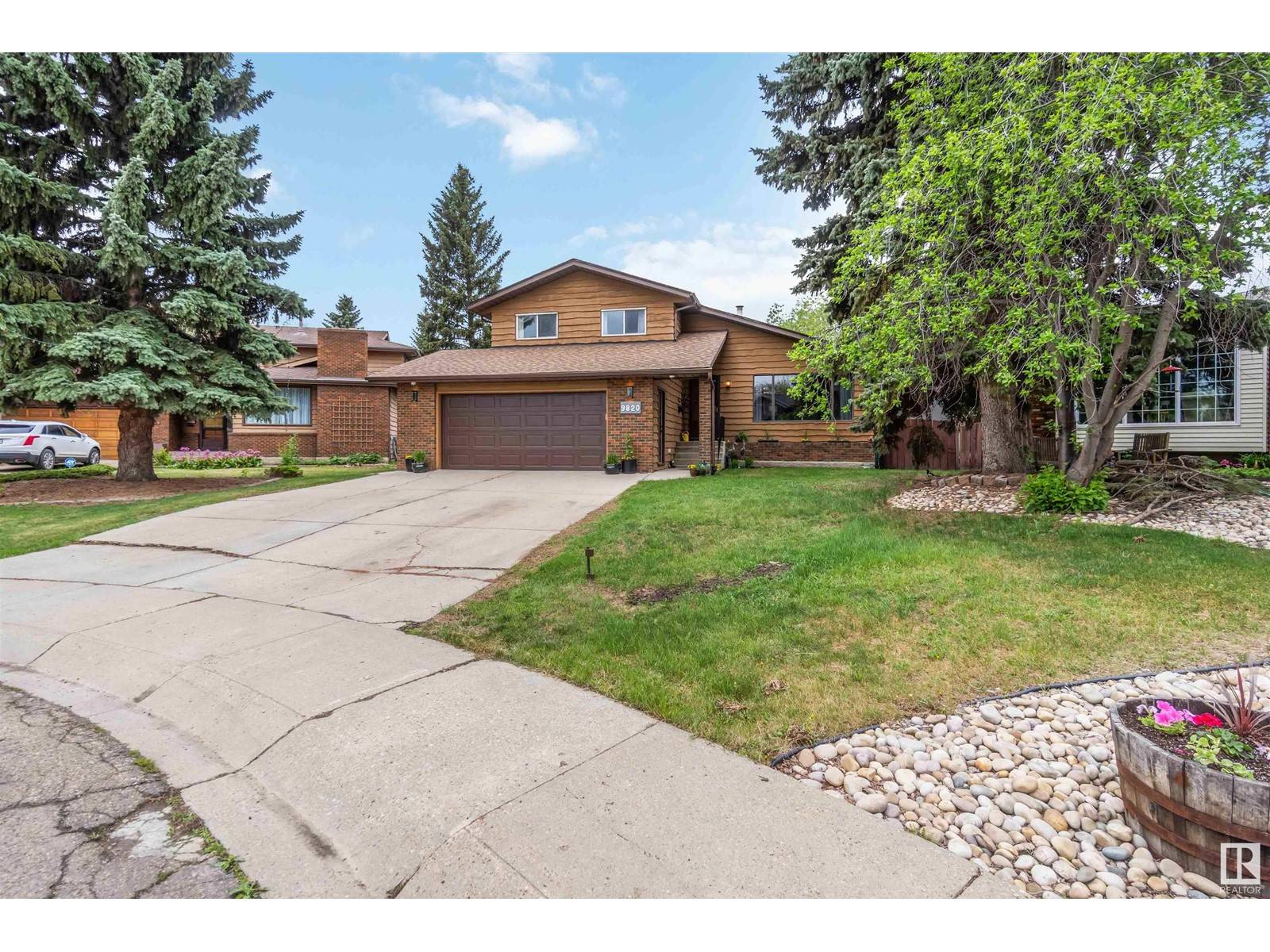3 Beds
3 Baths
1,851 SqFt
3 Beds
3 Baths
1,851 SqFt
OPEN HOUSE
Sat May 17, 2:00pm - 4:00pm
Sun May 18, 2:00pm - 4:00pm
Key Details
Property Type Single Family Home
Sub Type Freehold
Listing Status Active
Purchase Type For Sale
Square Footage 1,851 sqft
Price per Sqft $283
Subdivision La Perle
MLS® Listing ID E4436890
Bedrooms 3
Half Baths 1
Year Built 1980
Lot Size 8,481 Sqft
Acres 0.19471657
Property Sub-Type Freehold
Source REALTORS® Association of Edmonton
Property Description
Location
Province AB
Rooms
Kitchen 1.0
Extra Room 1 Basement 10.01 m X 6.98 m Recreation room
Extra Room 2 Main level 6 m X 4.06 m Living room
Extra Room 3 Main level 2.94 m X 3.96 m Dining room
Extra Room 4 Main level 2.96 m X 4.64 m Kitchen
Extra Room 5 Main level 5.63 m X 4.69 m Family room
Extra Room 6 Main level 1.7 m X 1.98 m Laundry room
Interior
Heating Forced air
Fireplaces Type Unknown
Exterior
Parking Features Yes
View Y/N No
Private Pool No
Building
Story 1.5
Others
Ownership Freehold
"My job is to find and attract mastery-based agents to the office, protect the culture, and make sure everyone is happy! "







