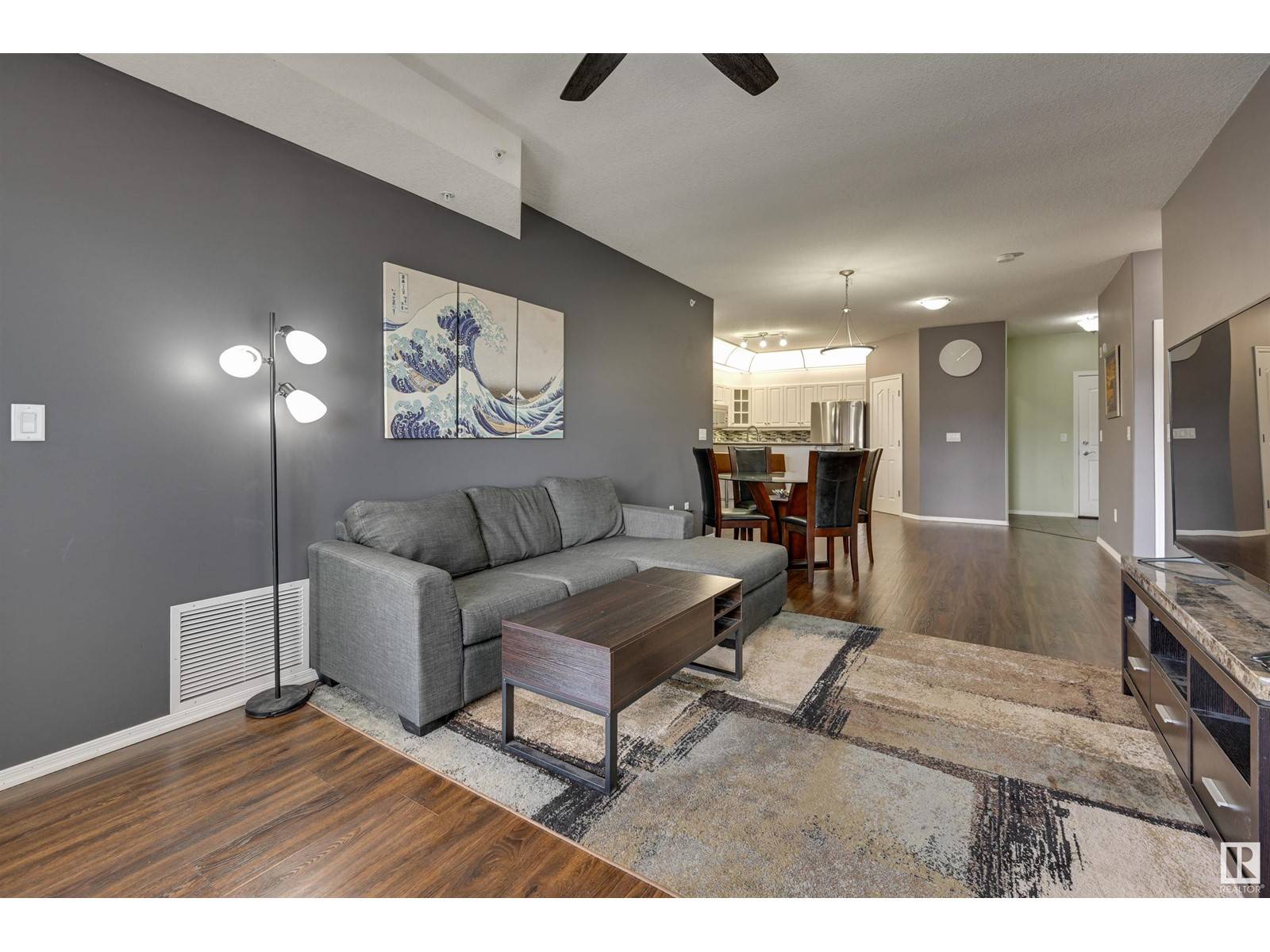2 Beds
2 Baths
1,017 SqFt
2 Beds
2 Baths
1,017 SqFt
Key Details
Property Type Condo
Sub Type Condominium/Strata
Listing Status Active
Purchase Type For Sale
Square Footage 1,017 sqft
Price per Sqft $349
Subdivision Riverdale
MLS® Listing ID E4433725
Bedrooms 2
Condo Fees $490/mo
Year Built 2004
Property Sub-Type Condominium/Strata
Source REALTORS® Association of Edmonton
Property Description
Location
Province AB
Rooms
Kitchen 1.0
Extra Room 1 Main level 4.44 m X 3.62 m Living room
Extra Room 2 Main level 3.61 m X 3.45 m Dining room
Extra Room 3 Main level 3.33 m X 2.83 m Kitchen
Extra Room 4 Main level 3.71 m X 3.33 m Primary Bedroom
Extra Room 5 Main level 3.29 m X 2.92 m Bedroom 2
Interior
Heating Forced air
Fireplaces Type Corner
Exterior
Parking Features Yes
View Y/N No
Total Parking Spaces 2
Private Pool No
Others
Ownership Condominium/Strata
"My job is to find and attract mastery-based agents to the office, protect the culture, and make sure everyone is happy! "







