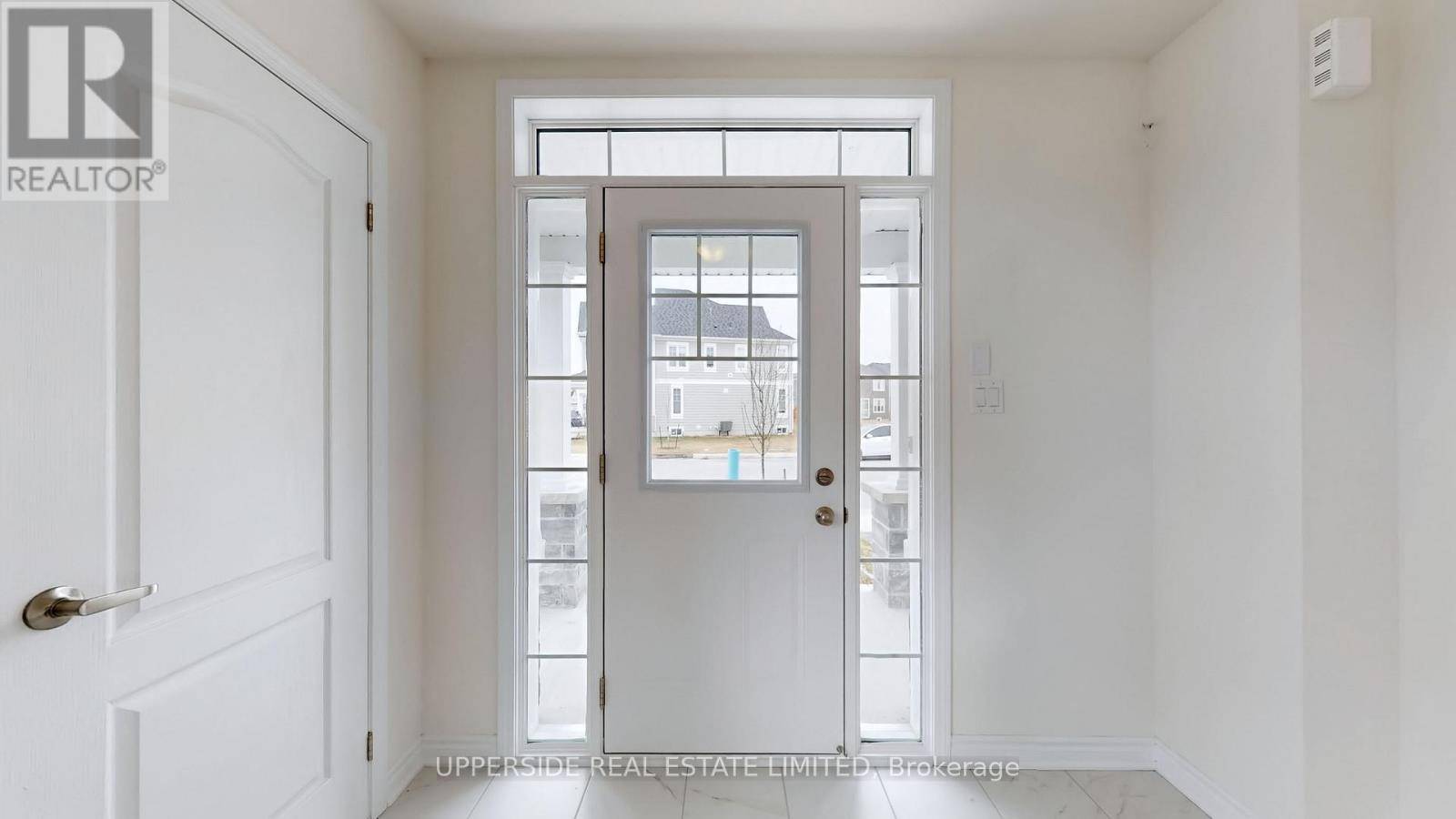4 Beds
3 Baths
2,000 SqFt
4 Beds
3 Baths
2,000 SqFt
Key Details
Property Type Single Family Home
Sub Type Freehold
Listing Status Active
Purchase Type For Sale
Square Footage 2,000 sqft
Price per Sqft $344
Subdivision Wasaga Beach
MLS® Listing ID S12104916
Bedrooms 4
Half Baths 1
Condo Fees $384/mo
Property Sub-Type Freehold
Source Toronto Regional Real Estate Board
Property Description
Location
Province ON
Rooms
Kitchen 1.0
Extra Room 1 Second level 4.88 m X 3.96 m Primary Bedroom
Extra Room 2 Second level 3.05 m X 3.51 m Bedroom 2
Extra Room 3 Second level 3.35 m X 3.35 m Bedroom 3
Extra Room 4 Second level 3.81 m X 3.66 m Bedroom 4
Extra Room 5 Main level 3.68 m X 3.35 m Dining room
Extra Room 6 Main level 3.71 m X 4.09 m Kitchen
Interior
Heating Forced air
Cooling Central air conditioning
Flooring Laminate, Ceramic, Carpeted
Exterior
Parking Features Yes
Community Features Community Centre
View Y/N No
Total Parking Spaces 4
Private Pool No
Building
Story 2
Sewer Sanitary sewer
Others
Ownership Freehold
Virtual Tour https://www.winsold.com/tour/397147
"My job is to find and attract mastery-based agents to the office, protect the culture, and make sure everyone is happy! "







